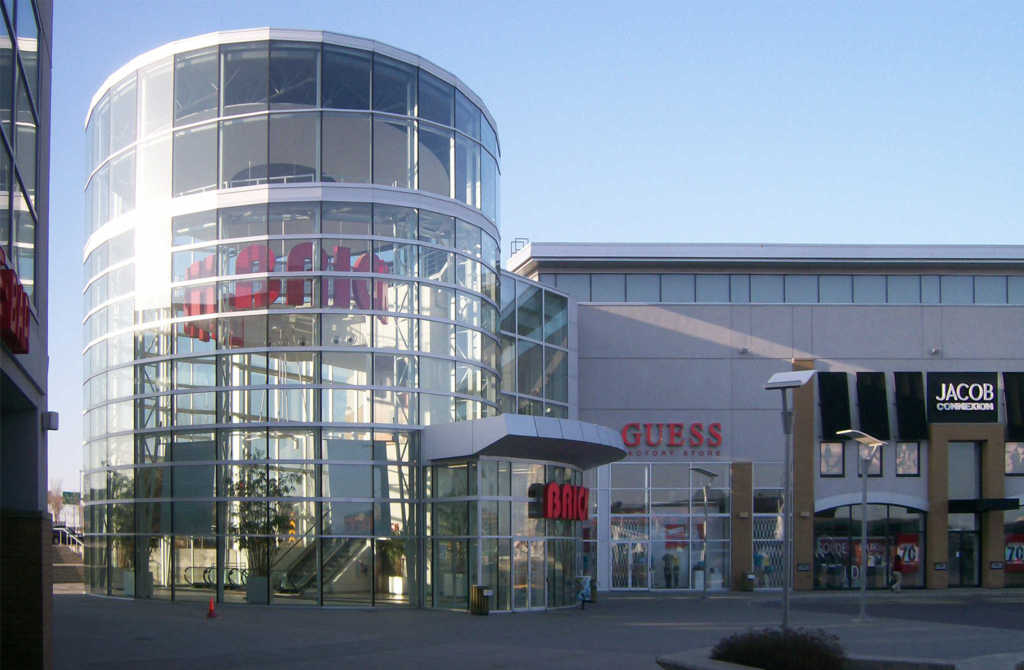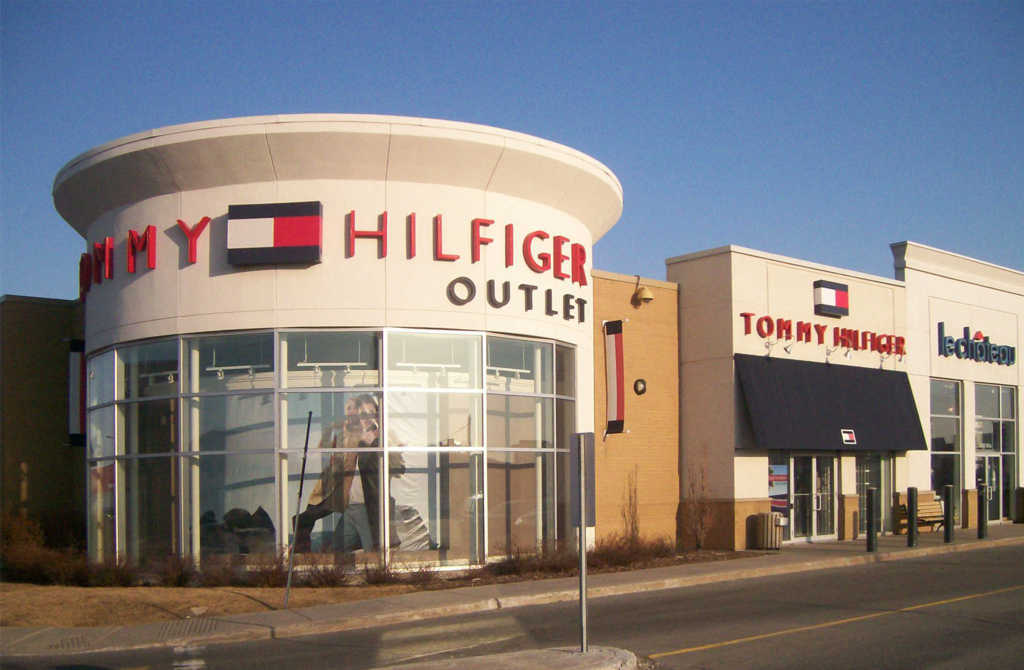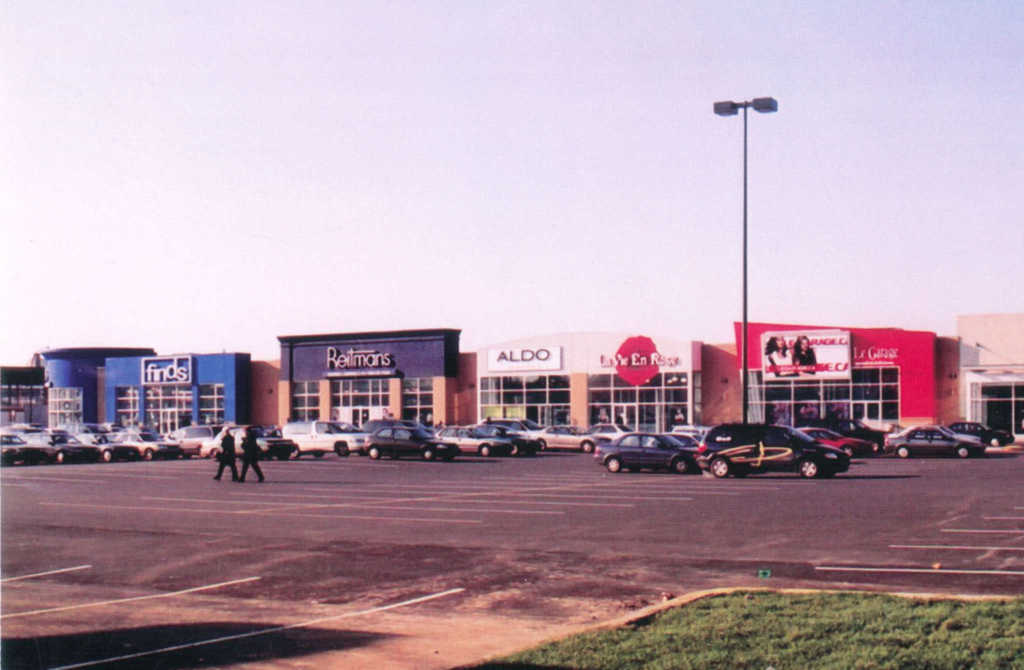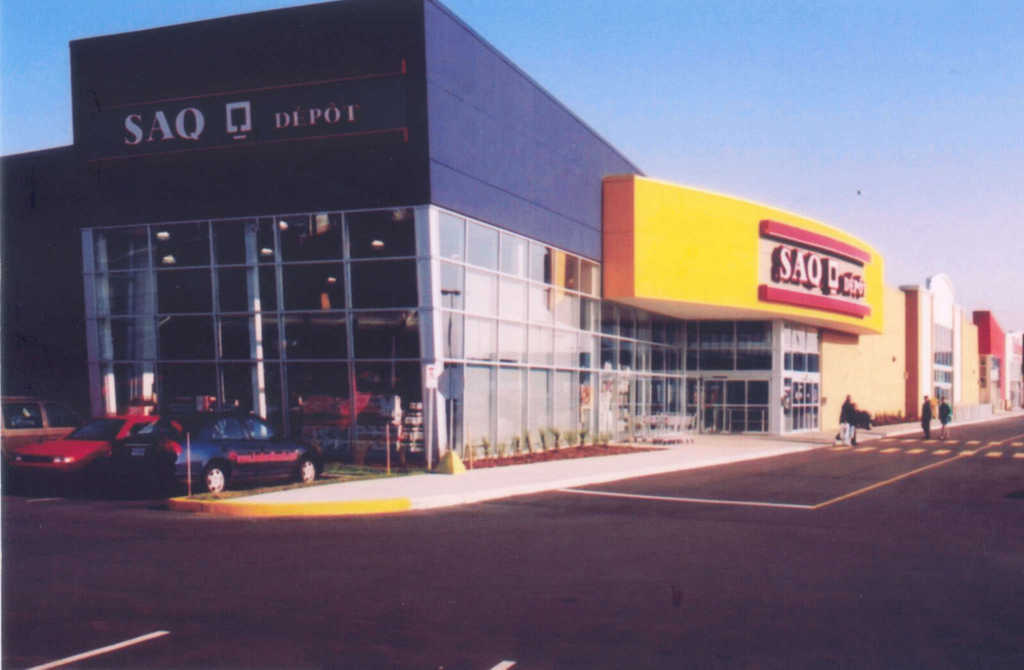Marché Central
LocationMontreal
Area1,000,000sq.ft.
Completion2001-2005
GKC designed the trend-setting second phase of
this phenomenally successful power centre to
create a harmonious backdrop to the brand
image architecture of each of the major local
national and international retailers located in the
centre.
This concept was emulated in Phase 3 and 4 and
then taken a step further in Phase 5 which
integrated underground parking and second
floor retail and entertainment venues to
drastically improve the site density, while also
enhancing the street front urban experience of
the centre.
Future phases, currently under study will progress
further into the urban lifestyle model, maintaining
Marché Central’s success as a trend-setting
commercial development.



