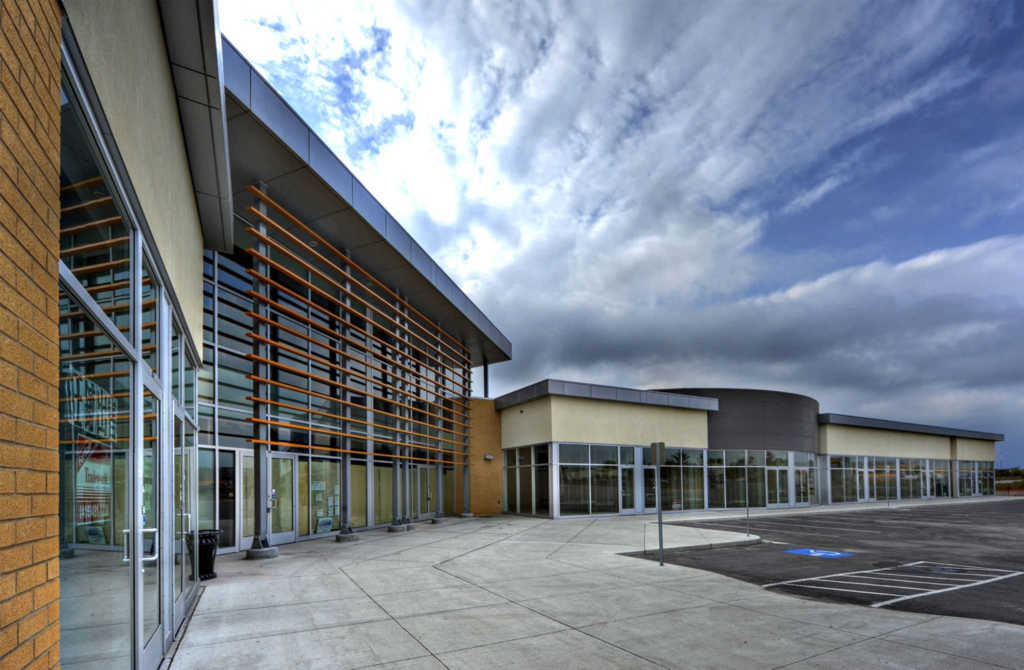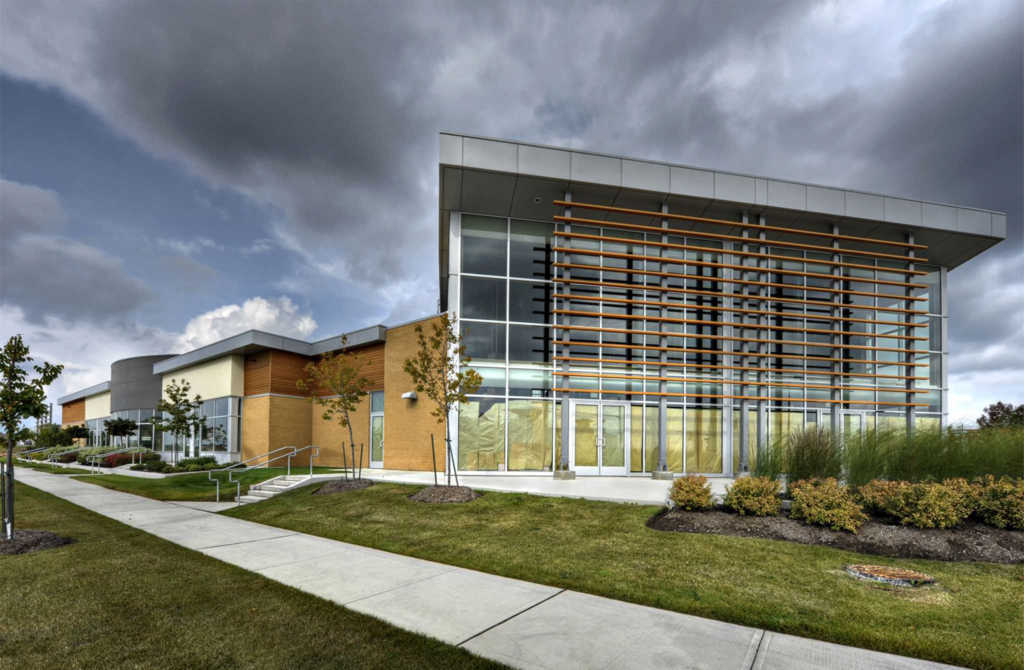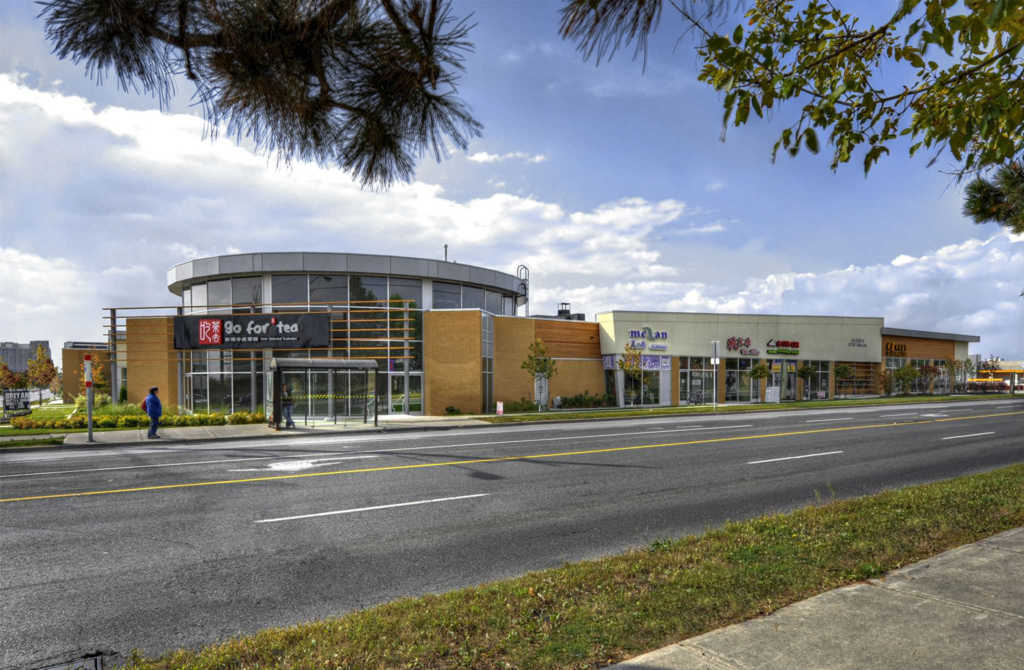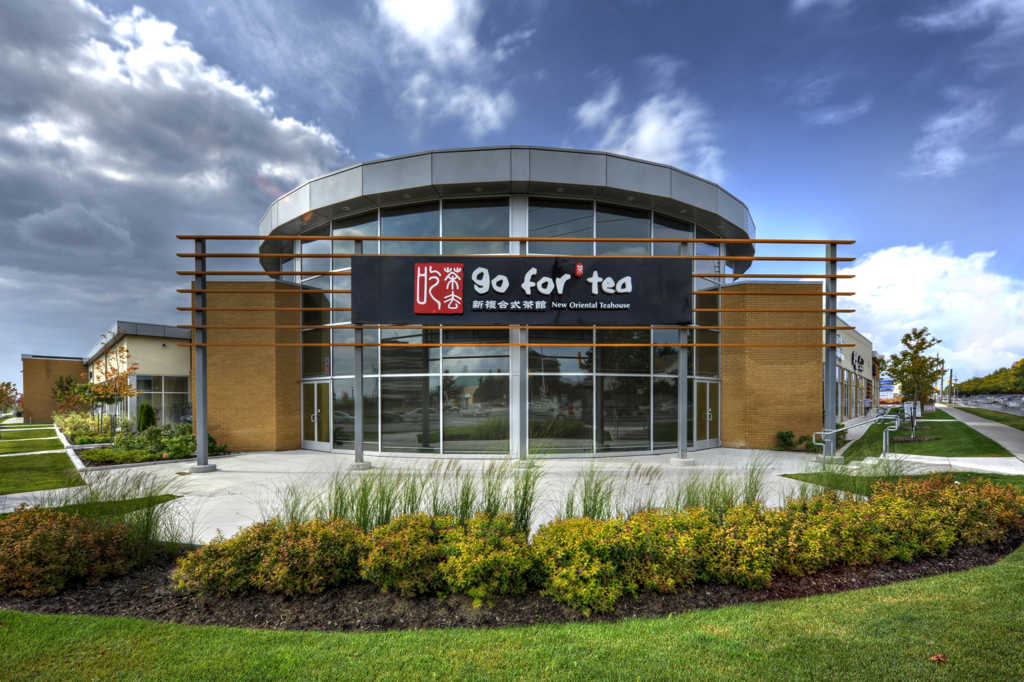Maxum Center
This center consists of four buildings in phases designed for condominium sales of each unit.
The first and the second phases consisted of two buildings each of 25,000 sq. ft. of single floor space and a 5,000 sq. ft. Mezzanine in each building at the larger corner units.
The third phase consisted of a three storey 42,000 sq. ft. office building with commercial ground floor units and two upper storeys of office units primarily for medical professionals.
Similar to phases 1 and 2, the fourth and final phase is a 15,000 sq. ft. single-floor space and a 1,500 sq. ft. Mezzanine in a larger corner unit.
GKC worked closely with the City to provide an urban face to the street, while a parking court provides direct access to the stores. Unique forms and use of materials result in a modern and exciting project.



